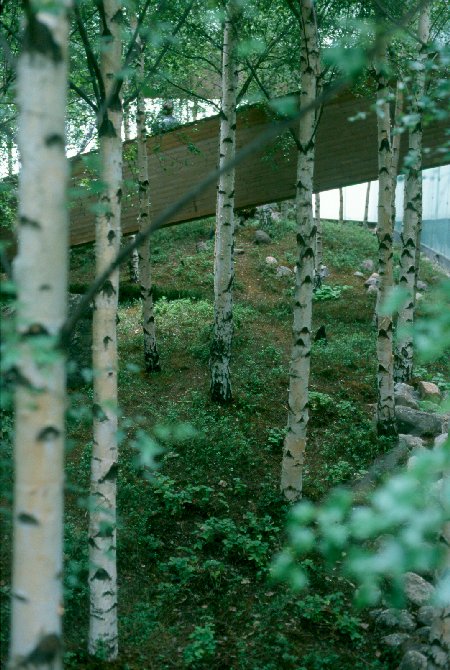



kleine vierstündige spielerei... ein wenig gold tut jedem gut. bling bling.

 Foto © 2000 by Frank Fremerey
Foto © 2000 by Frank Fremerey 
Architects: Promontorio Architecture
Location: Mora, Alentejo, Portugal
Project Team: João Perloiro, João Luís Ferreira, Paulo Perloiro, Paulo Martins Barata, Pedro Appleton
Collaborators: J. Cancela, A. Braga, R. Correia, S. Reis, R. Henriques
Client: Municipalidad de Mora
Contractor: Teixeira Duarte, SA
Site Area: 17 Ha
Constructed Area: 3.000 sqm
Construction year: 2004-2006
Budget: US $3,000/sqm
Photographs: João Morgado
The River Aquarium is located in Mora, a small municipality in the Northern Alentejo region. Given the need to shift regional development from the dependence of an increasingly weaker agriculture economy into the environmental tourism and leisure market, the municipality launched a design-and-build competition for an aquarium that could somehow embody the paradigms of biodiversity of the Iberian river.
Integrated in the Ecological Wild Park of Gameiro and bordering the Raia stream, the building stands amidst a secluded field of cork and olive trees removed from the more intense leisure and fishing activities of the river. The plot’s gently undulating topography forms a basin at the confluence of two small watercourses. Placing the aquarium at the edge of this quasi-natural retaining lake brought together the fundamental relation between its thematic contents and the presence of fresh water.
Given the blazing Alentejo sun and the need to create shade, the building was devised as a compact and monolithic volume with a pitched shelter of thin white pre-cast concrete porticos with single spans of 33 metres, evoking the profile of the canonical Alentejo whitewash barns known as “montes”. The shading and cross ventilation systems along with the water circuits foster the reduction of cooling energy, the sustainable increase of humidity and the wellbeing of animal and plant life.
Standing on a massive concrete plinth with a built-in stairway-cum-ramp entry, the pitched shed veils a set of mute boxes that contain the programme, namely; reception, ticketing and shop, cafeteria, changing exhibits hall, documentation centre, research and education, live exhibits, multimedia and a small auditorium. Inside, the exhibition spaces tend to be dark, in order to minimize UV impact on the live exhibits and allow visitors an in-depth viewing of the aquariums. The outdoor void between these programme boxes and the pitched shed generates not only accelerated viewpoints onto the outside but also a promenade that culminates in the passage through a bridge over the lake which in itself is also a live exhibit of animals and plants collected and nurtured in the region.
The live exhibits, the main feature of an aquarium, reproduce, through complex life support systems, the habitat conditions of different regions allowing to exhibit side-by-side the various animals and plants. On the basement, these support systems guaranty stability of water temperature, ph, quality control and filtering for each habitat parameter, including a duct gallery below each exhibit to supply and monitor the water. For this building, the water is taken from a well on the plot, pumped into a deposit and regenerated after use. In addition, areas for animal quarantine, food preparation, laboratories, staff facilities, and logistics complete the technical floor.
Other than the in-situ concrete cast plinth and the white pre-cast porticoes, the programme boxes are built in polished finish plastered terracotta masonry with steel frames and varnished MDF carpentry. With a total built area of 2000 sq.-m, the Mora River Aquarium includes more than 500 live specimens and is expected to receive 200,000 visitors per year.

Architects: dosmasuno arquitectos - Ignacio Borrego, Néstor Montenegro and Lina Toro
Location: Madrid, Spain
Construction beggining: September 2004
Construction ending: November 2007
Client: EMVS. Empresa Municipal de la Vivienda y Suelo de Madrid
Contractor: Begar
Structural advisor: José Luis de Míguel
Consulting Engineers: Grupo JG
Photographs: Miguel de Guzmán
Orientation and introspectiveness
Despite the guidelines drawn on the plots, places need to express their own personality, to arise naturally, to construct themselves. And concretely this one is aligned against a green area, against the concatenation of public spaces that link the old Carabanchel district with its forest through the new neighborhood. In response to these conditions, the dwellings are compressed onto one edge, onto a single linear piece, in search for the genus loci of the place, views and an optimal orientation in which east and west share the south, generating the limit of the activity, soothing the interior and defining the exterior.
Minimum core + additions
The dwellings are designed from an invariable core with a modulated addition which completes the requirements of the program. This fixed core is constructed attending to the surrounding views and sunlight, and its two main pieces, living and sleeping rooms, are stacked to the south limit, from which they are protected with a filter, relegating a services strip to the back side. Behind this strip, and like clouds drifting over the void, variations are introduced by the addition of programmatic pieces that form the dwellings of two and three bedrooms. The strict order achieved by the linear core is mathematically blurred into a shifting volume. Thus, the dwellings become “machines for living”, and they are designed as such, fitting surfaces and diminishing the transition areas of between rooms.
Modular casting system
Its construction responds to a necessity of industrial optimization. Therefore, the structure of the main body is constructed in concrete from a single high accuracy aluminum cast. At the same time, the light steel structure modules that constitute the additioned elements enable volumetric variations. This industrialized system facilitates the constructive process, avoiding rubbish and accelerating the implementation times.