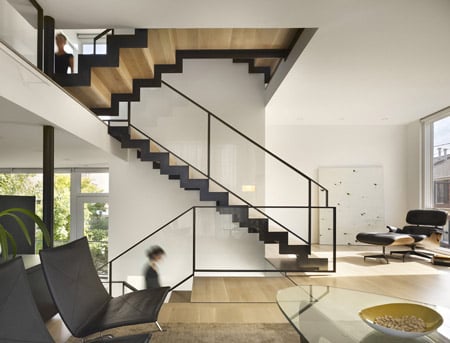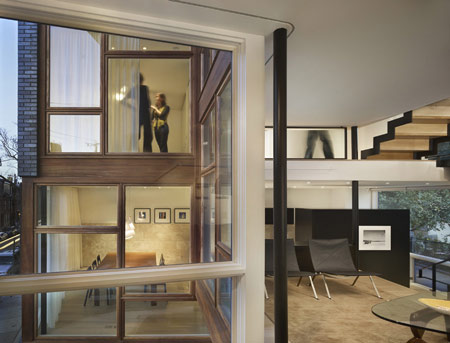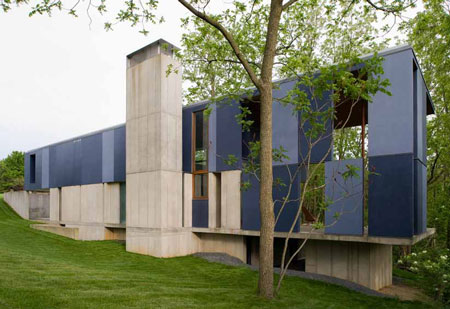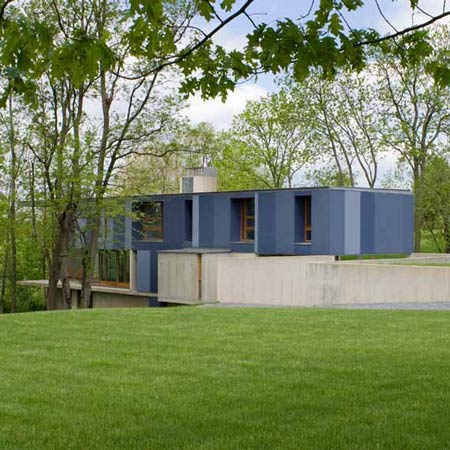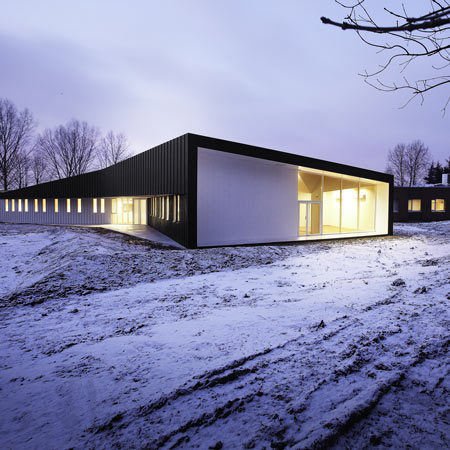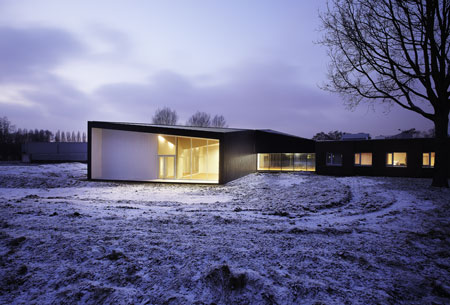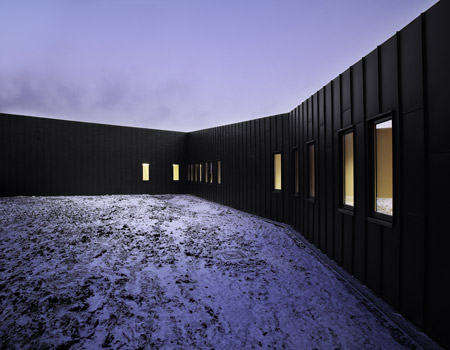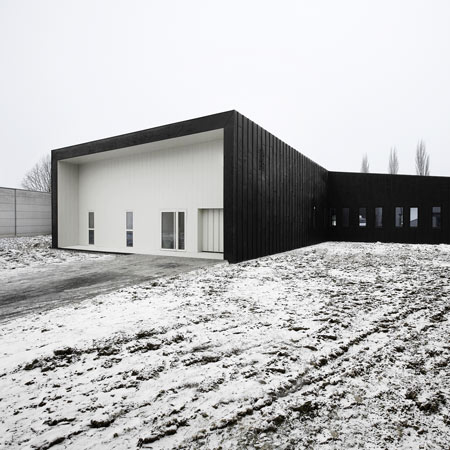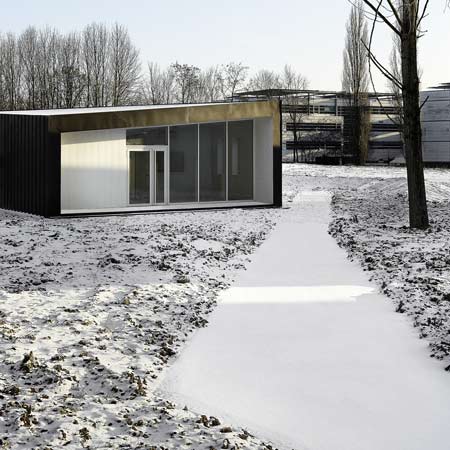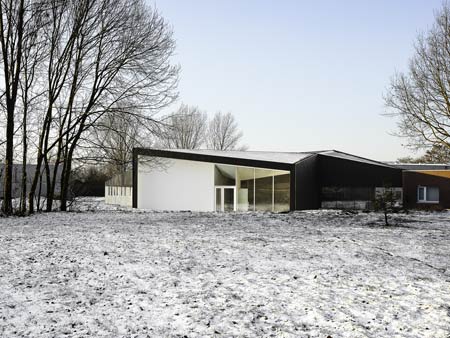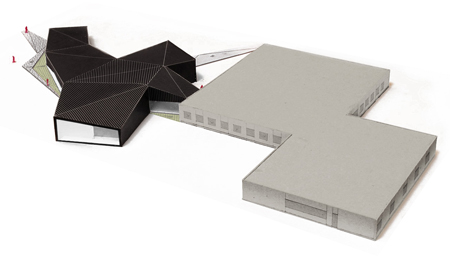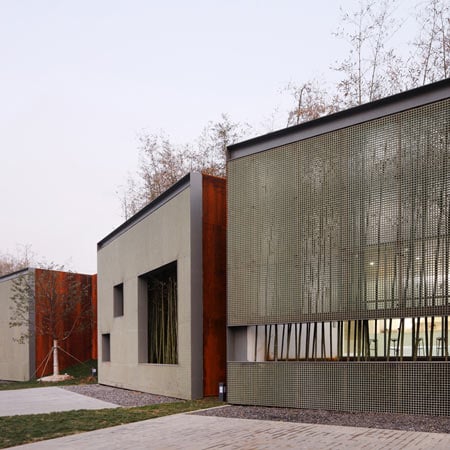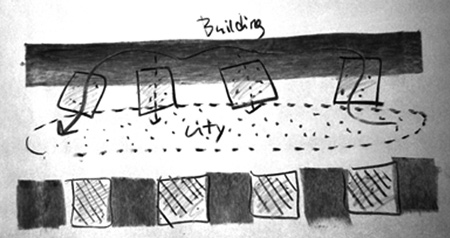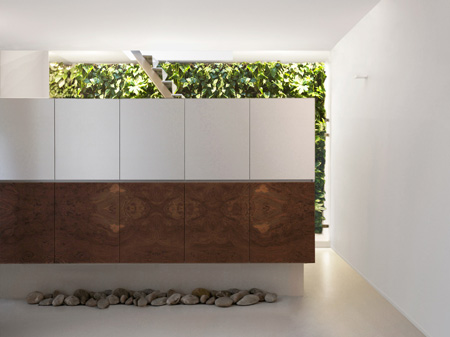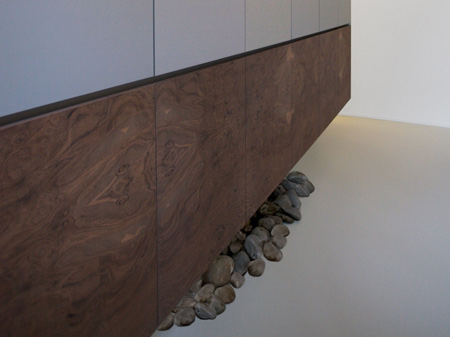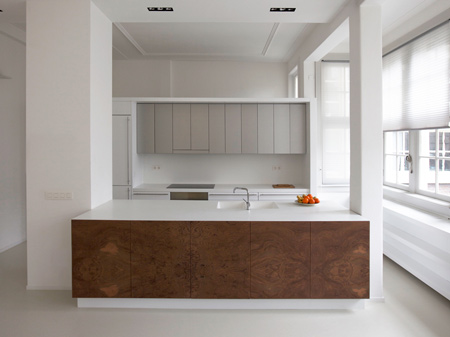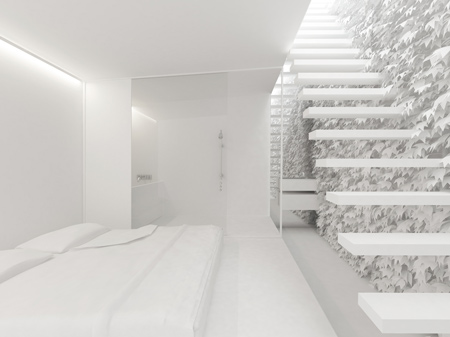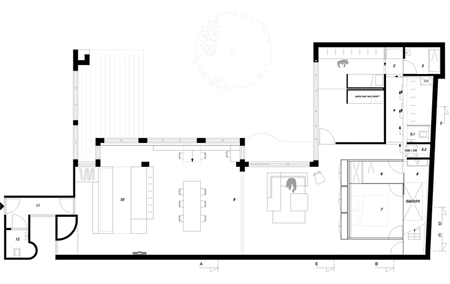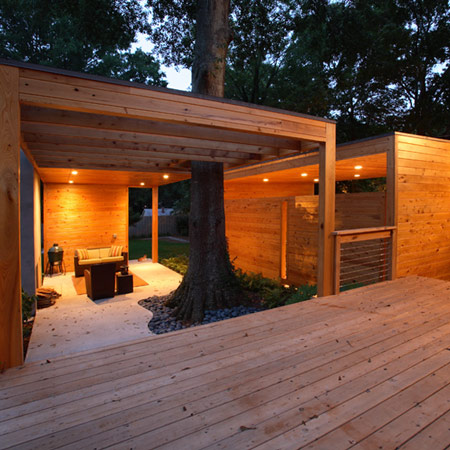
Architects Lightroom Studio of Georgia have completed an outdoor living room, built around a tree at a house in Atlanta, USA.
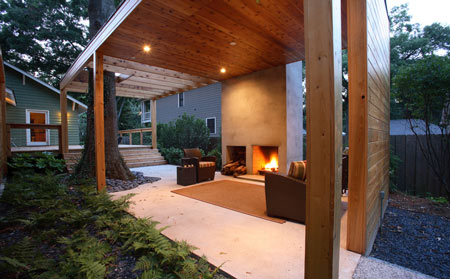
Called Dominey Pavilion, the wooden structure extends the existing house by adding a series of decks, rooms, screens, a garage and a driveway.
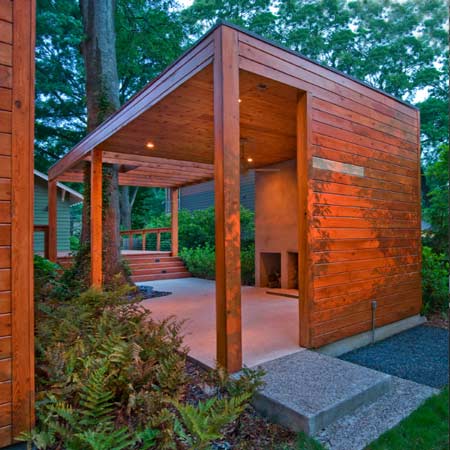
Central to the pavilion is a fireplace with seating, forming a living room that’s open on three sides.
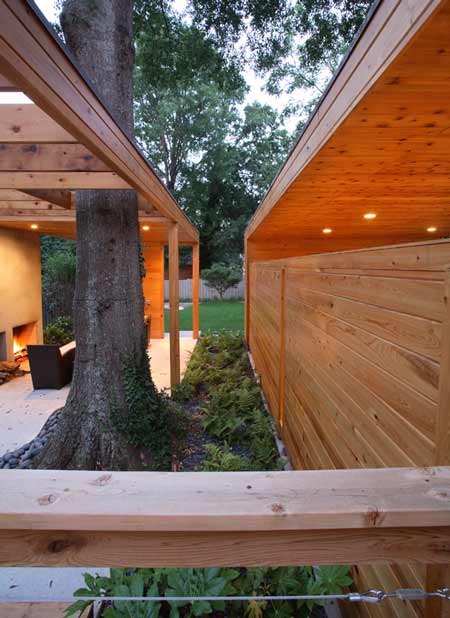
Here is some more information from the architects:
–
The Dominey Pavilion consists of a carport, driveway, exterior deck, outdoor living room, and garden.
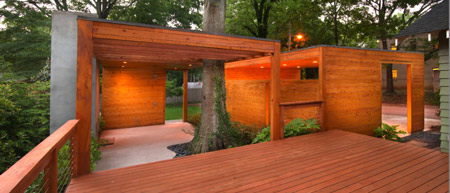
The clients are proponents of the Case Study House program of the 1940s and like the work of Alvar Aalto, Richard Neutra, and Donald Judd, thus influencing the design.
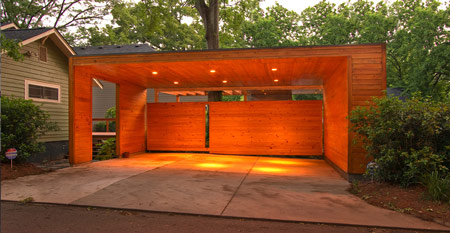
The project blurs the boundaries between Minimalist Sculpture, Architecture, and Landscape through features like the outdoor fireplace and the planar language that defines the outdoor rooms.

Abstract references to the southern vernacular of shotgun shacks and dogtrot houses are other influences to the design. The carport and pavilion reference dogtrot houses allowing southeast breezes to flow through.
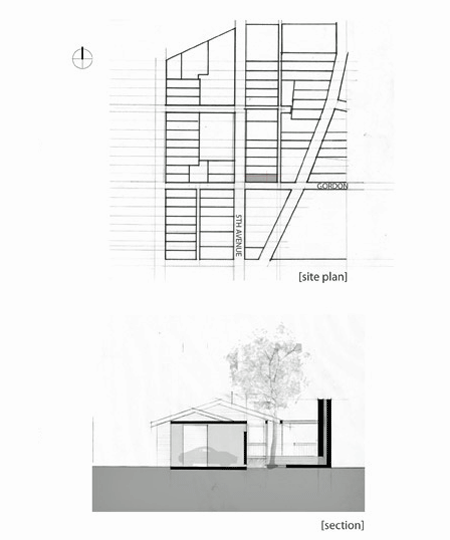
The Semperian fireplace creates a cross reference to the burnt-out houses of the Georgia countryside and defines the outdoor living room. Careful arborist input was sought and implemented for the existing white oak tree, which pierces the the roof. Materials and construction decisions were made in compliance with LEED.

Materials: Georgia 4-inch tongue and groove cypress, hard coat stucco with galvanized bead edges, recycled concrete blocks, porous concrete slabs (to allows for root growth and water penetration, 4-inch recessed halogen lighting.

